1st Floor Plan
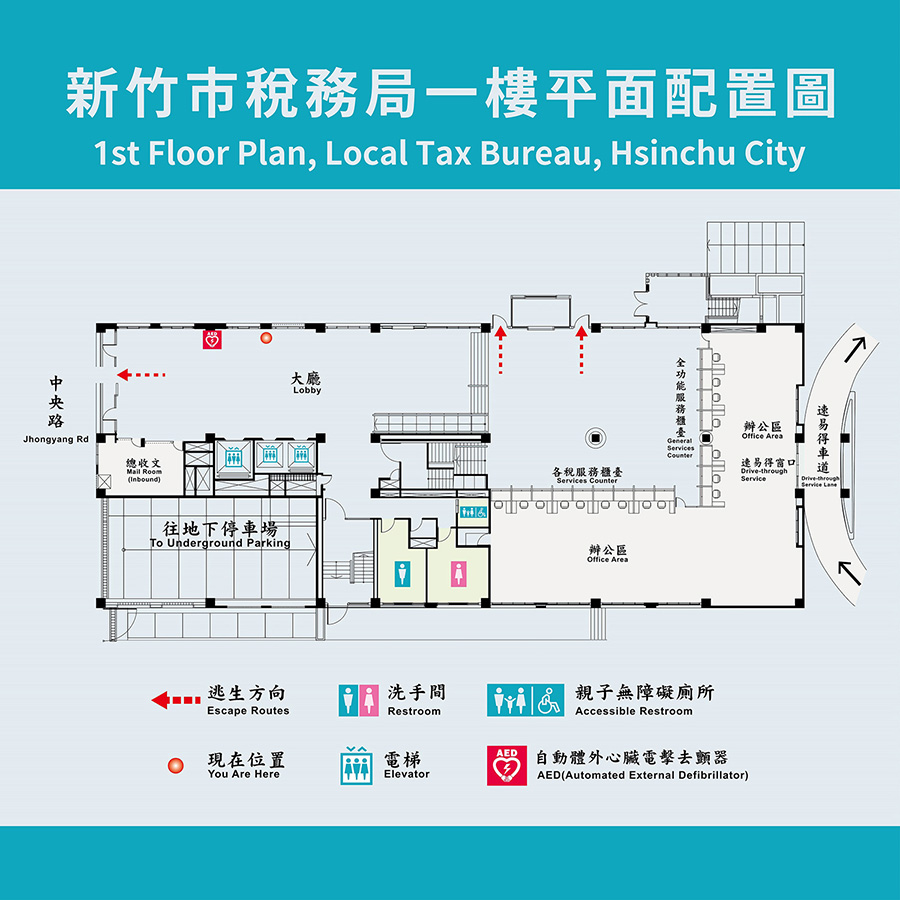
The first floor spaces:
Lobby、Mail Room、General Service Counter、House Tax Section、Public Services Section、Drive-through Service、Elevator、Restrooms and Restrooms for the Disabled。
1st Floor Plan

The first floor spaces:
Lobby、Mail Room、General Service Counter、House Tax Section、Public Services Section、Drive-through Service、Elevator、Restrooms and Restrooms for the Disabled。
2st Floor Plan
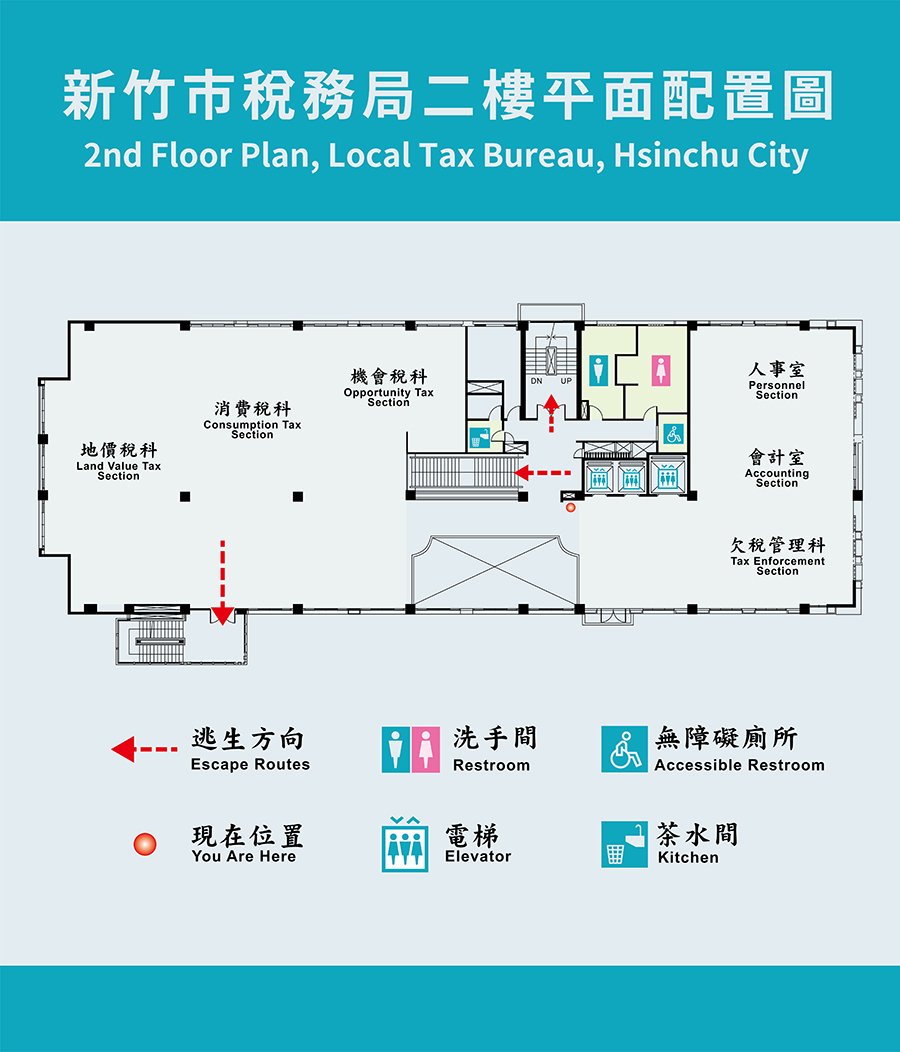
The second floor spaces:
Personnel Section、Accounting Section、Tax Enforcement Section、Opportunity Tax Section、Consumption Tax Section、Land Value Tax Section、Kitchen、Elevator、Restrooms and Accessible Restroom。
3st Floor Plan
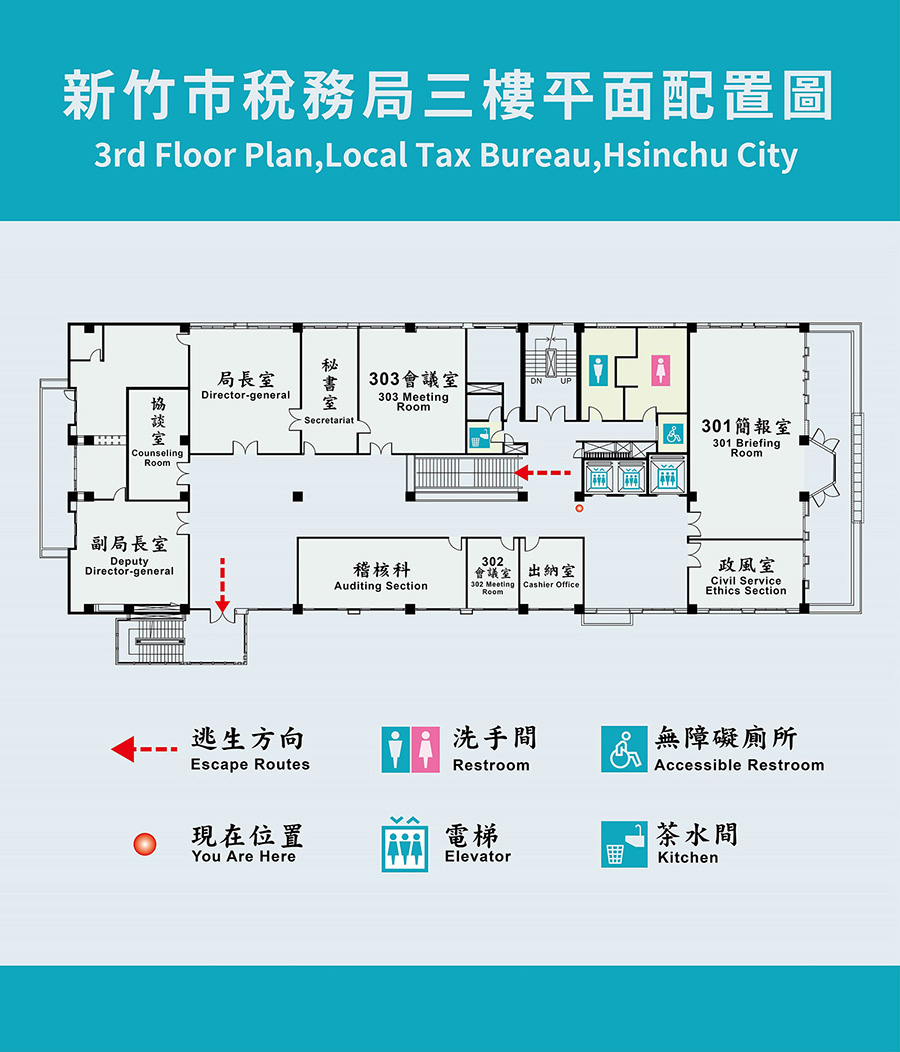
The third floor spaces:
Briefing room、Civil Service Ethics Section、Cashier office、Auditing Section、Guest Reception room、Secretariat、Director-general Office、Deputy Director-general Office、Meeting room、Kitchen、Elevator、Restrooms and Restrooms for the Disabled。
4st Floor Plan
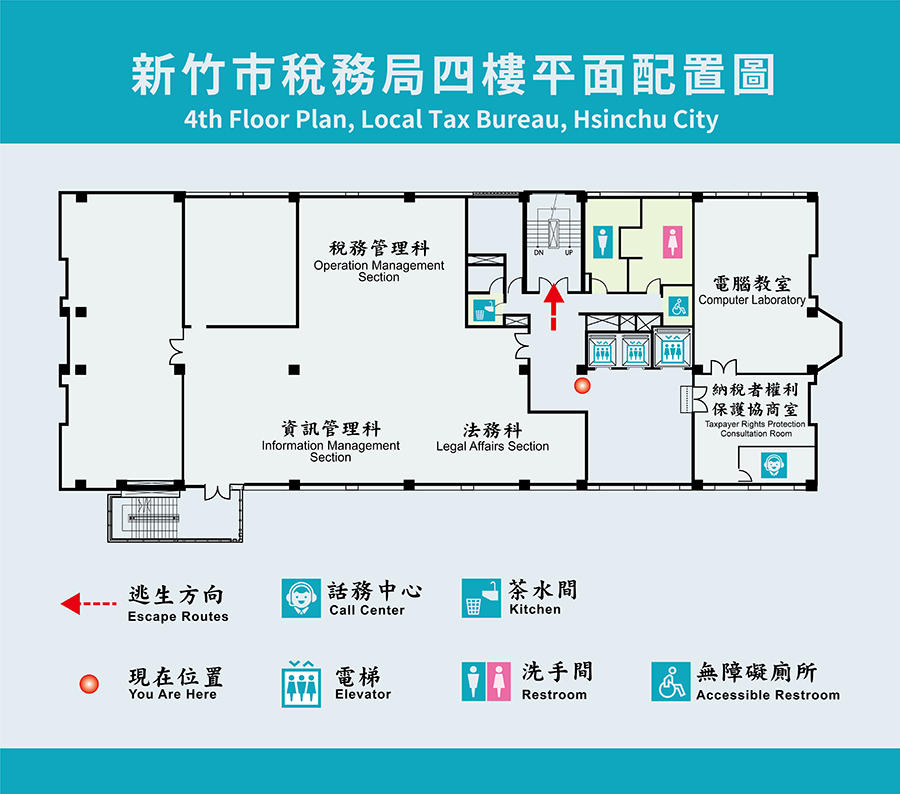
The fourth floor spaces:
Computer Laboratory、Taxpayer Rights Protection Consultation Room、Legal Affairs Section、Information Management Section、Operation Management Section、Kitchen、Elevator、Restrooms 、Accessible Restroom and Call Center。
5st Floor Plan
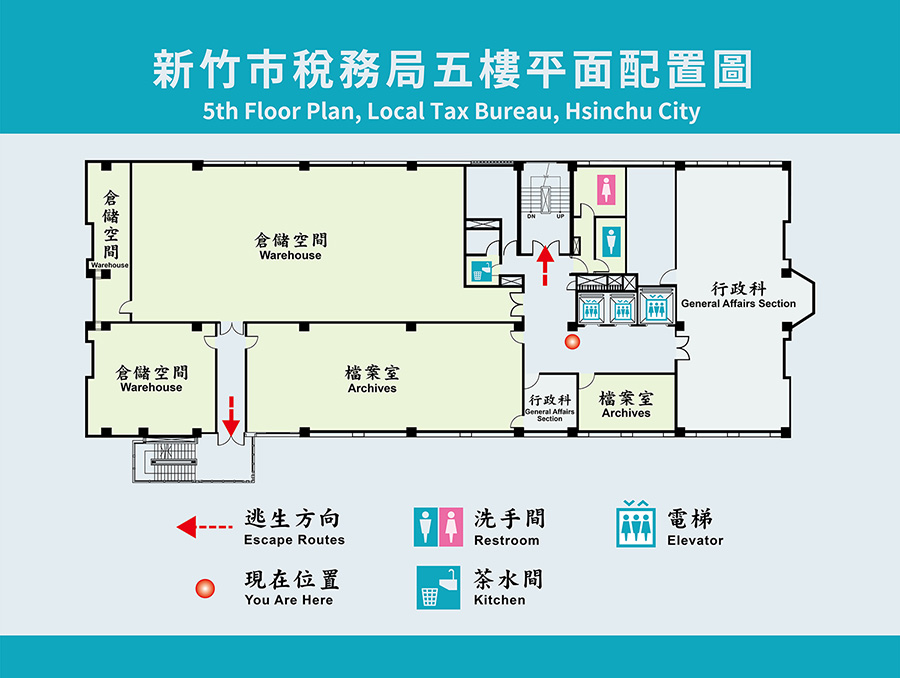
The fifth floor spaces:
General Affairs Section、Archives、Warehouse、Kitchen、Elevator、Restrooms。
B1 Floor Plan

The B1 spaces:
Motorcycle Parking、Central control room、Elevator。
B2 Floor Plan

The B2 spaces:
Lounge、Elevator、Restrooms 、Accessible Restroom and Breastfeeding Room。
B3 Floor Plan

The B3 spaces:
Parking lot、Elevator。
B4 Floor Plan

The B4 spaces:
Parking lot、Elevator。